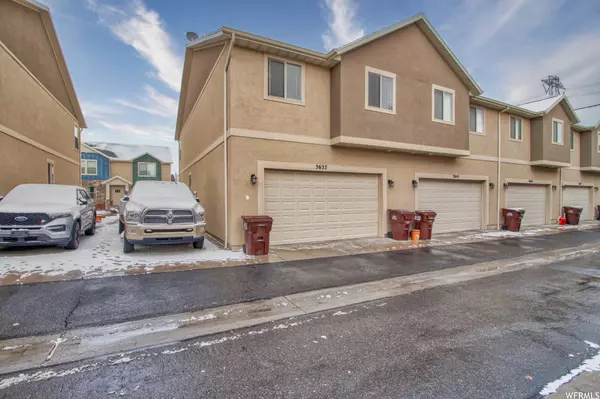For more information regarding the value of a property, please contact us for a free consultation.
Key Details
Sold Price $415,000
Property Type Townhouse
Sub Type Townhouse
Listing Status Sold
Purchase Type For Sale
Square Footage 2,462 sqft
Price per Sqft $168
Subdivision Cove At Rock Creek
MLS Listing ID 1974372
Sold Date 03/08/24
Style Stories: 2
Bedrooms 3
Full Baths 2
Half Baths 1
Construction Status Blt./Standing
HOA Fees $245/mo
HOA Y/N Yes
Abv Grd Liv Area 1,792
Year Built 2016
Annual Tax Amount $1,776
Lot Size 1,306 Sqft
Acres 0.03
Lot Dimensions 0.0x0.0x0.0
Property Description
Step right into the sweet life at the Ranches of Eagle Mountain! This 3-bed, 2.5-bath, 2-car garage townhome is the showstopper of the neighborhood-way nicer than anything around. New carpet? You bet. This thing is fresher than a BYU engagement! The main floor's got 9-ft ceilings, an open layout, and a killer built-in entertainment center. The kitchen? Quartz countertops, custom white cabinets, and stainless steel appliances that are yours to keep. Oh, and there's a walk-in pantry for all your snack stashing needs. Upstairs is the boss-level master suite: double closets because we know you have 3 t-shirts and a pair of jeans and she has more clothes than D I. The bath has a double vanity, and a tub big enough your sister can fit in. Two more bedrooms, a bathroom, and the laundry room (washer and dryer included!) round out the upper level. This unfinished basement has more potential than a Provo date night without a curfew -The possibilities are more endless than the line at Swig just after school drop off! BTW, Water softener? Included. HOA? Yeah it actually covers something worth value- water, sewer, trash, plus pool, spa, gym, and exterior insurance. Don't miss out!
Location
State UT
County Utah
Area Am Fork; Hlnd; Lehi; Saratog.
Zoning Single-Family
Rooms
Basement Partial
Interior
Interior Features Bath: Master, Bath: Sep. Tub/Shower, Closet: Walk-In, Disposal, Great Room, Range/Oven: Free Stdng., Vaulted Ceilings, Silestone Countertops
Heating Forced Air, Gas: Central
Cooling Central Air
Flooring Carpet, Laminate, Tile
Fireplace false
Window Features Blinds
Appliance Dryer, Microwave, Range Hood, Refrigerator, Washer
Laundry Electric Dryer Hookup
Exterior
Garage Spaces 2.0
Pool Gunite, Fenced, In Ground
Community Features Clubhouse
Utilities Available Natural Gas Connected, Electricity Connected, Sewer Connected, Sewer: Public, Water Connected
Amenities Available Clubhouse, Fitness Center, Insurance, Maintenance, Pet Rules, Pets Permitted, Pool, Sewer Paid, Snow Removal, Spa/Hot Tub, Trash, Water
Waterfront No
View Y/N No
Roof Type Asphalt
Present Use Residential
Topography Terrain, Flat
Parking Type Parking: Uncovered
Total Parking Spaces 2
Private Pool true
Building
Story 3
Sewer Sewer: Connected, Sewer: Public
Water Culinary
Structure Type Asphalt,Stone,Stucco
New Construction No
Construction Status Blt./Standing
Schools
Elementary Schools Pony Express
Middle Schools Vista Heights Middle School
High Schools Westlake
School District Alpine
Others
HOA Name ACS
HOA Fee Include Insurance,Maintenance Grounds,Sewer,Trash,Water
Senior Community No
Tax ID 65-463-0206
Acceptable Financing Cash, Conventional, FHA, VA Loan, USDA Rural Development
Horse Property No
Listing Terms Cash, Conventional, FHA, VA Loan, USDA Rural Development
Financing VA
Read Less Info
Want to know what your home might be worth? Contact us for a FREE valuation!

Our team is ready to help you sell your home for the highest possible price ASAP
Bought with KW South Valley Keller Williams
GET MORE INFORMATION






